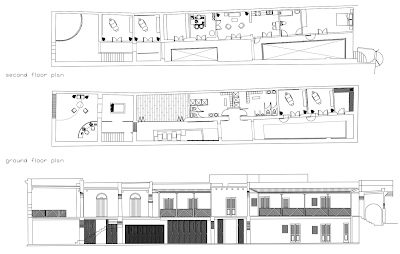Group Critic: Our Second Assignment SS107. Part 2
Picture courtesy of a fellow group mate.
Today we had a group critic, we call it pin-up but it was on a table top and tv screen. Right below are my thoughts on the projects presented:
- Group 1- Glass Kitchen
- Group 2- Greenhouse
- Group 3- Spa
Group number one described their project as a "rectangle prism" they transformed the San Juan home into a restaurant/bar/mini terrace concert hall/ living area combo. For the most part creating a somewhat cramped but beautiful space with a concept of two rectangular glass boxes that connected the three floor space. The outside of the home remains mostly like the original design. They've yet to figure out the right balance between living area and business but their project is something I could see being a very popular real life destination.
Picture courtesy of a fellow classmate.
Group number two pride themselves on the use of vertical gardens across the entirety of their space. Their business idea was a florist shop on the second floor and classrooms on the ground floor, teaching customers about plants. Their idea was to create an open space as possible. Unlike the first group, greenhouse decided to open up the facade of the home and change it to let more natural light in, which is a big part of their design story and concept. The division between public and private spaces in this take was delightfully balanced and well resolved.
Picture courtesy of a fellow classmate.
Finally my group, the spa take on the "San Juanera" our idea was to preserve as much of the inside as possible yet flooding the area with a natural yet sophisticated aura, using our triangle pattern to introduce water and foliage inter webbed on it, while creating interesting shadows. We focused on the stairs to preserve some of the original intentions while giving them a new spin by introducing them into our facade and reception design. Our private to public balance still needs some work, as well as our way of communicating our concept.
At the end of the class the professor informed us we would be working on our own individual design idea for a week to later merge our progress with our group mates and hopefully improve upon our concept. More uploads on this to follow.
Today we had a group critic, we call it pin-up but it was on a table top and tv screen. Right below are my thoughts on the projects presented:
- Group 1- Glass Kitchen
- Group 2- Greenhouse
- Group 3- Spa
Group number one described their project as a "rectangle prism" they transformed the San Juan home into a restaurant/bar/mini terrace concert hall/ living area combo. For the most part creating a somewhat cramped but beautiful space with a concept of two rectangular glass boxes that connected the three floor space. The outside of the home remains mostly like the original design. They've yet to figure out the right balance between living area and business but their project is something I could see being a very popular real life destination.
Picture courtesy of a fellow classmate.
Group number two pride themselves on the use of vertical gardens across the entirety of their space. Their business idea was a florist shop on the second floor and classrooms on the ground floor, teaching customers about plants. Their idea was to create an open space as possible. Unlike the first group, greenhouse decided to open up the facade of the home and change it to let more natural light in, which is a big part of their design story and concept. The division between public and private spaces in this take was delightfully balanced and well resolved.
Picture courtesy of a fellow classmate.
Finally my group, the spa take on the "San Juanera" our idea was to preserve as much of the inside as possible yet flooding the area with a natural yet sophisticated aura, using our triangle pattern to introduce water and foliage inter webbed on it, while creating interesting shadows. We focused on the stairs to preserve some of the original intentions while giving them a new spin by introducing them into our facade and reception design. Our private to public balance still needs some work, as well as our way of communicating our concept.
At the end of the class the professor informed us we would be working on our own individual design idea for a week to later merge our progress with our group mates and hopefully improve upon our concept. More uploads on this to follow.






Comments
Post a Comment