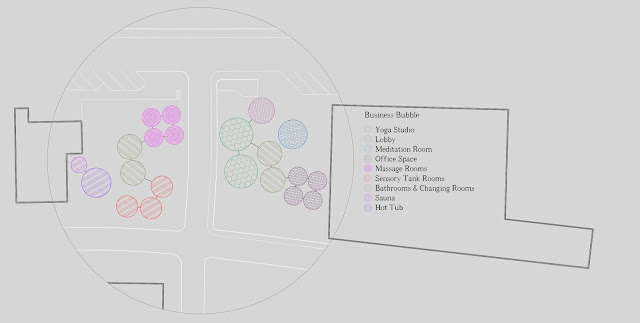Third Assignment. Part 1
For our final design project we were given a site that is divided right down the middle by a single lane street. Our work continues to be in San Juan, but this time we get to conceptualize a building from scratch. The professor suggested beginning with an analysis of the site and a program proposal. Along this thread I'll be posting pictures of the area as well as bubble diagrams with possible uses of space. As for what the building must have, the list includes business/living combo, allocation for customers and parking space. The site stands at approximately 15,000 square feet.
The first bubble program I created, consists of moving the previous SS107 business spaces to the new site, without taking into consideration, living private area, parking area, or client rooms, as well as omitting the green areas that I plan to incorporate. Most, if not all, of these will be pushed closer together or arranged differently, perhaps even divided on multiple floors.
Whether this idea will be developed or not remains in the air, as this project is to be carried out as a team, which has yet to be established.
The first bubble program I created, consists of moving the previous SS107 business spaces to the new site, without taking into consideration, living private area, parking area, or client rooms, as well as omitting the green areas that I plan to incorporate. Most, if not all, of these will be pushed closer together or arranged differently, perhaps even divided on multiple floors.
Whether this idea will be developed or not remains in the air, as this project is to be carried out as a team, which has yet to be established.



Comments
Post a Comment